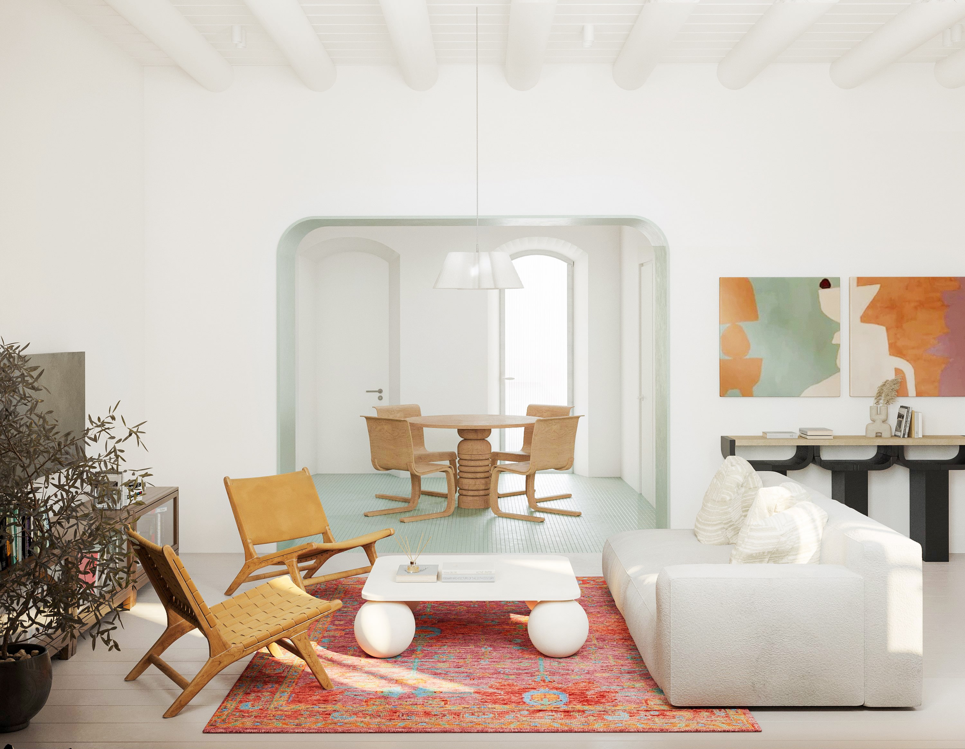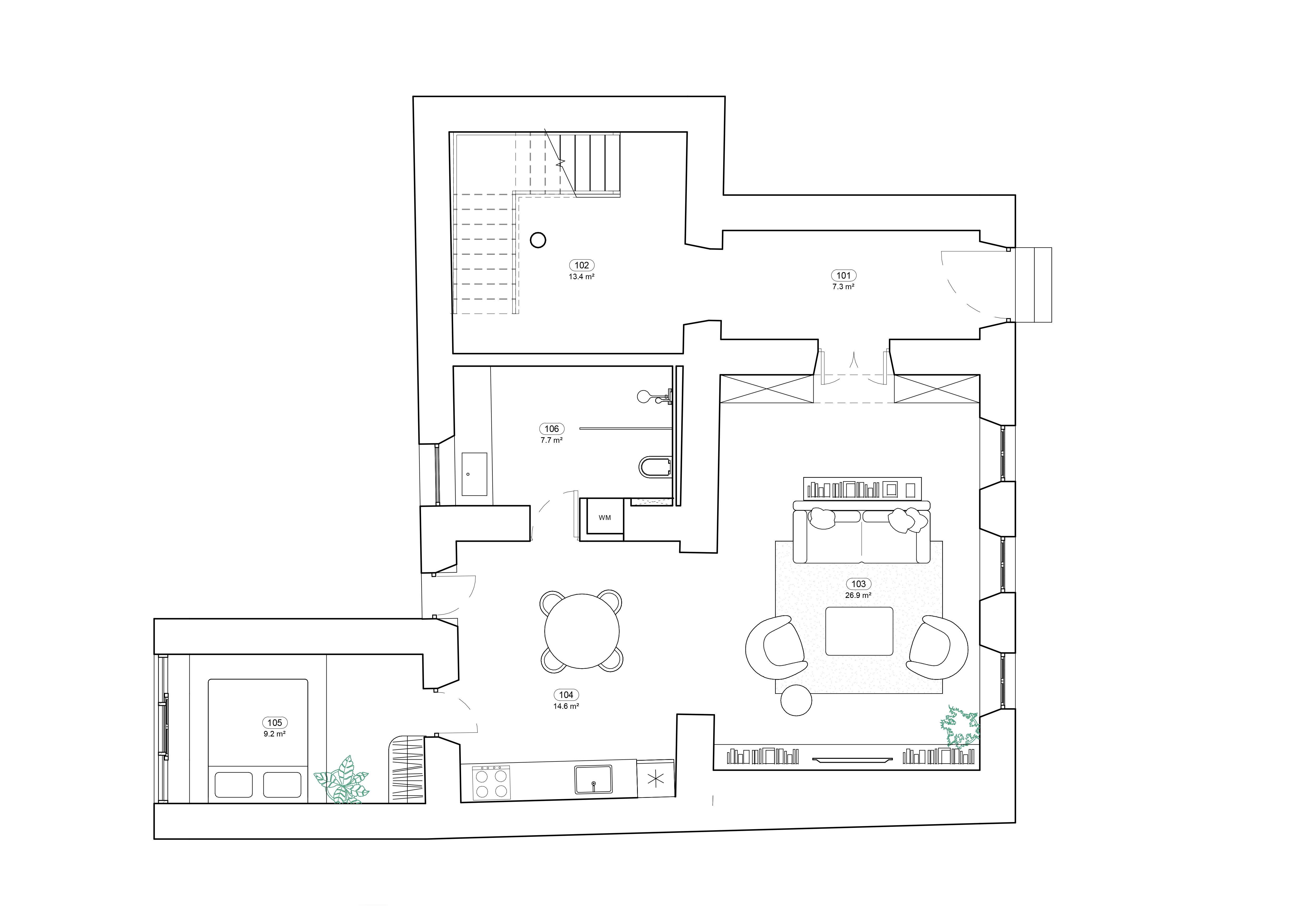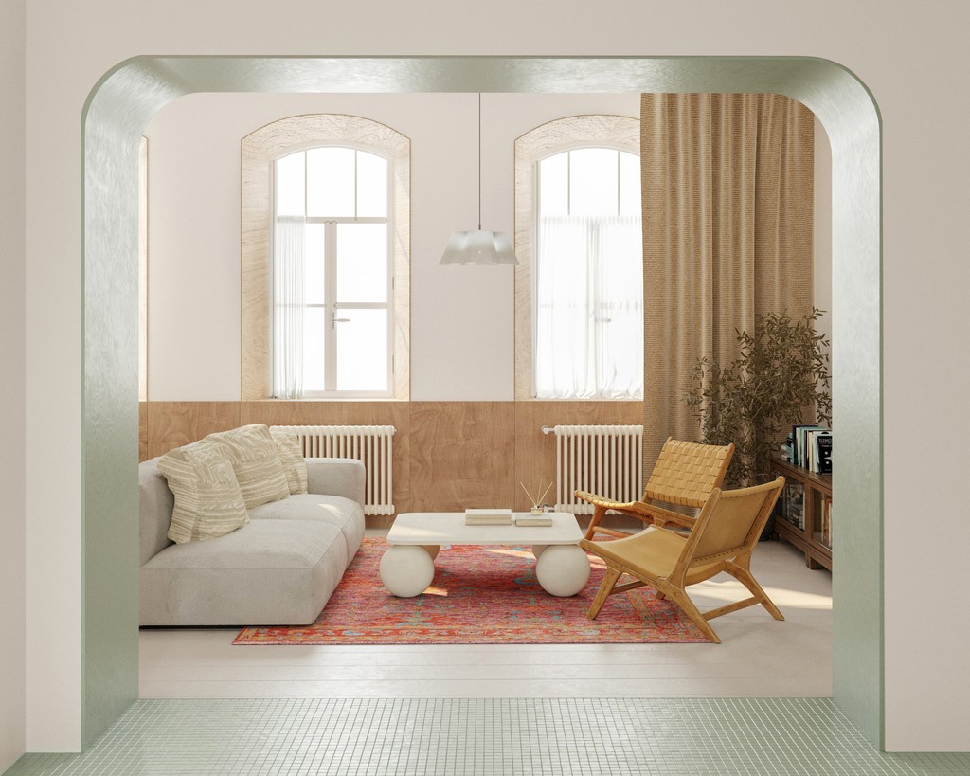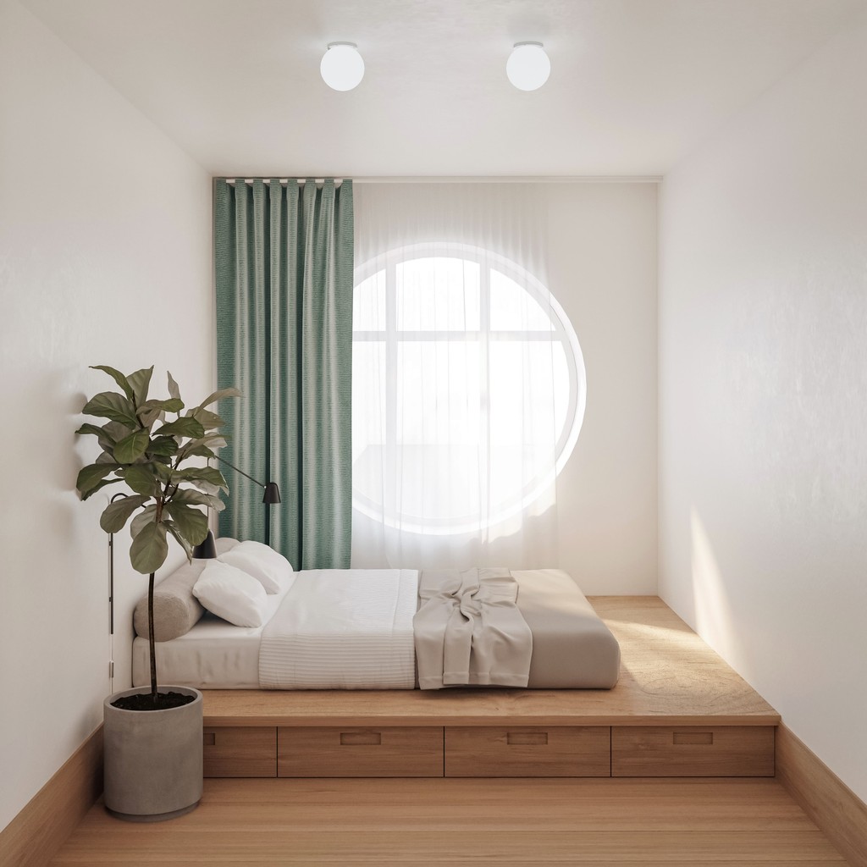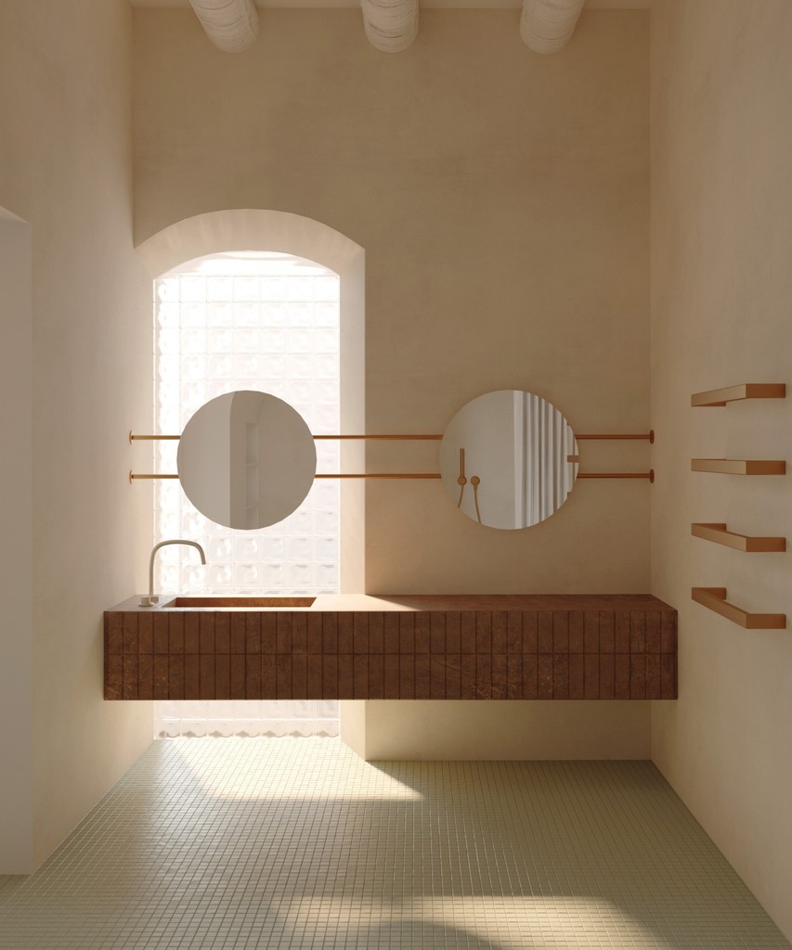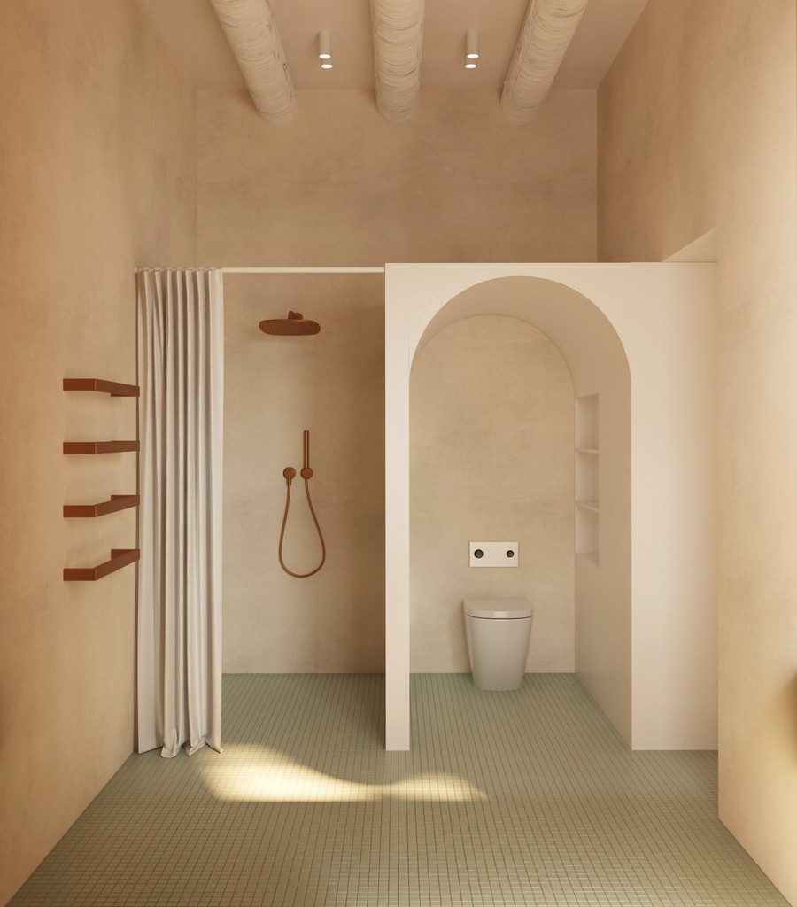"Arabajyan" house
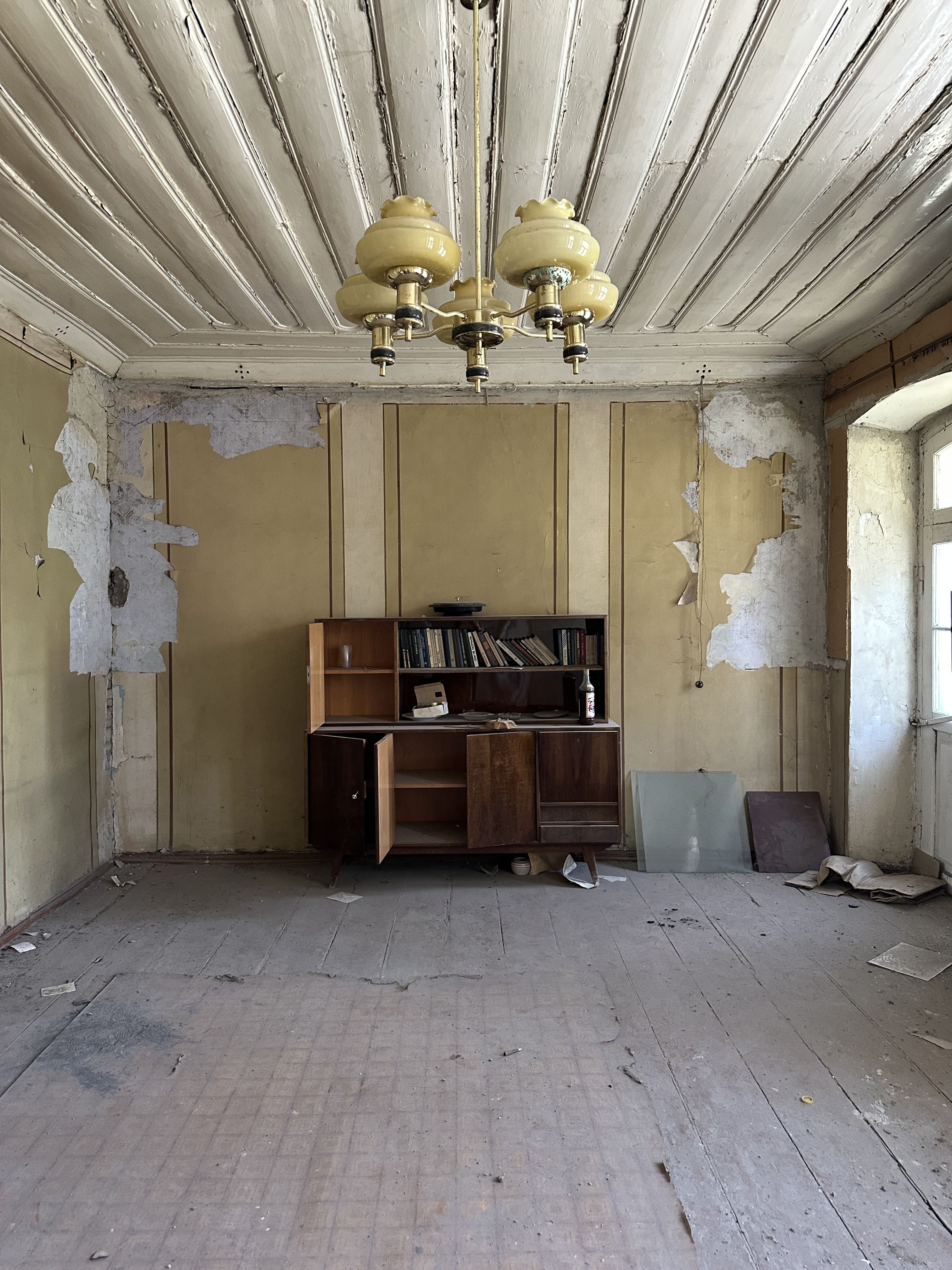
"Arabajyan" house
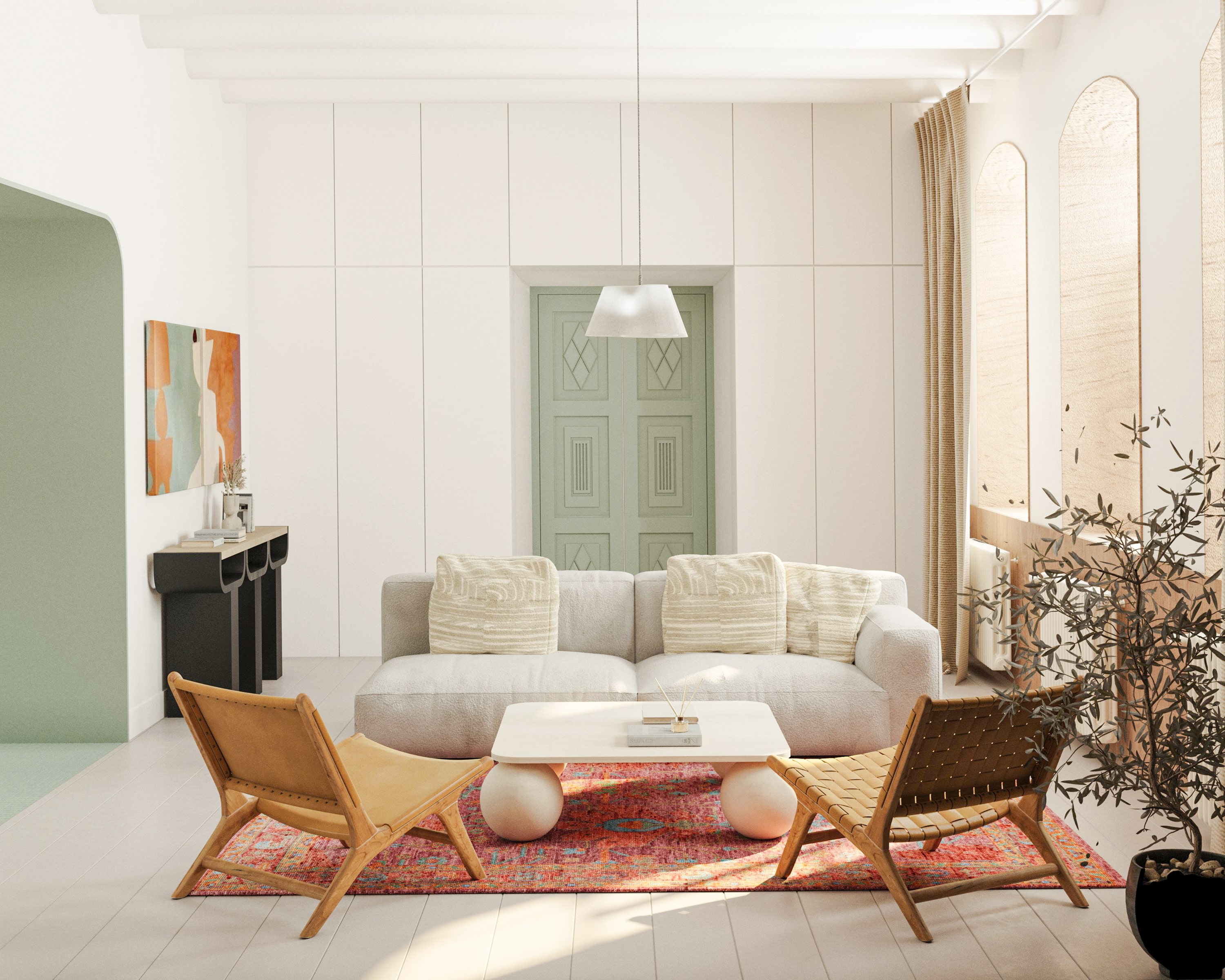
See the before
Category
Residential
Type
Remodeling
Location
Gyumri
Area
161sqm
Client's Vision:
Originally constructed in 1870 as the "Arabajyan" family school, this historically significant building is under state protection. The task was to restore and give a new life to this home. I desided to keep the old interior principles of houses in Gymri and also give it more contemporary look.
The Problem:
The pre-existing home was in significantly poor condition, necessitating not only a redesign but a comprehensive reconstruction.
Our Solution:
We decided to keep the old interior principles of houses in Gymri and also give it more contemporary look.
The meticulously reconstructed and painted original elements – floors, doors, and ceilings – stand as testaments to the building's rich history. The color pallet, inspired by the existing hues, features a vibrant red floor balanced by lighter tones of beige and green, creating a visually engaging space.
Lighting fixtures further connect the design to Gymri's heritage, utilizing fabric lampshades reminiscent of traditional lanterns to cast a warm, inviting glow. Modern touches are thoughtfully integrated through a Kelly Wearstler-inspired coffee table, iconic Alvar Aalto chairs, and a carefully chosen console table from Rooms Studio. These elements, alongside other curated pieces, seamlessly weave together the narrative of past and present within the restored structure.
