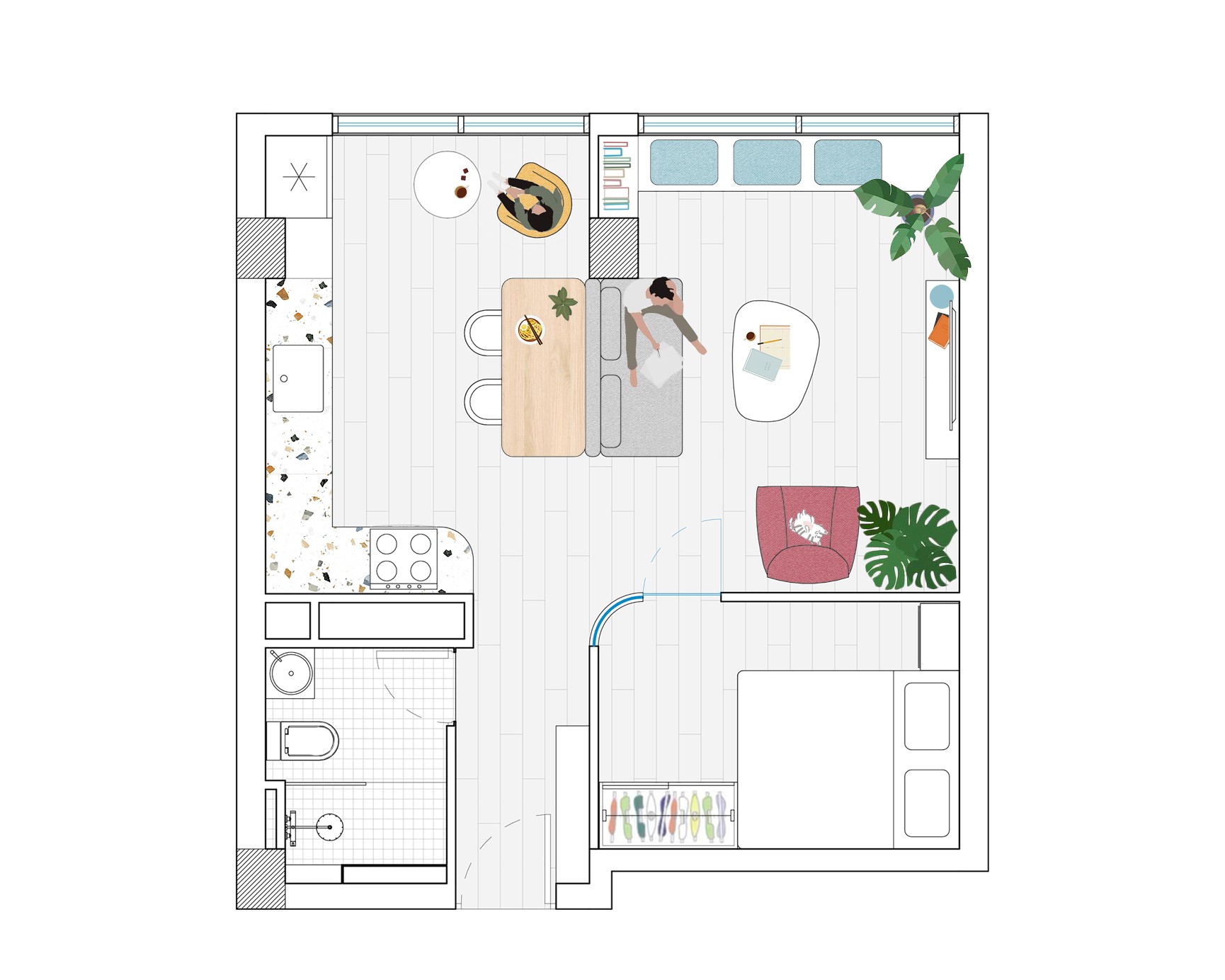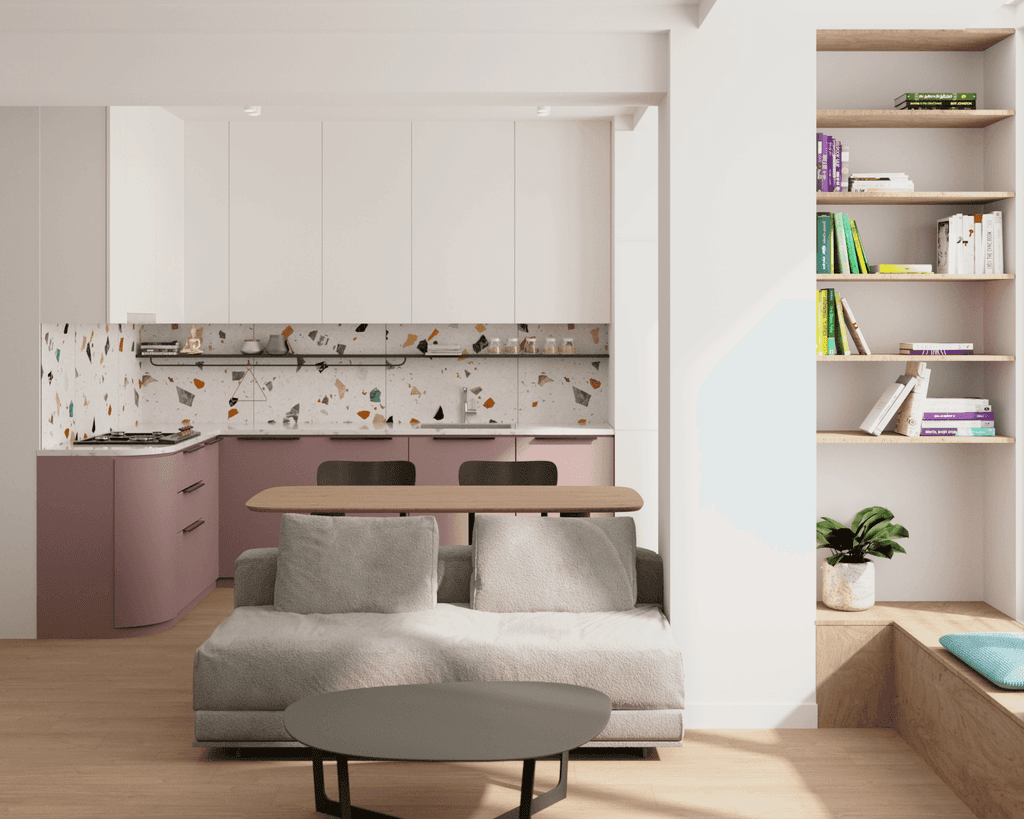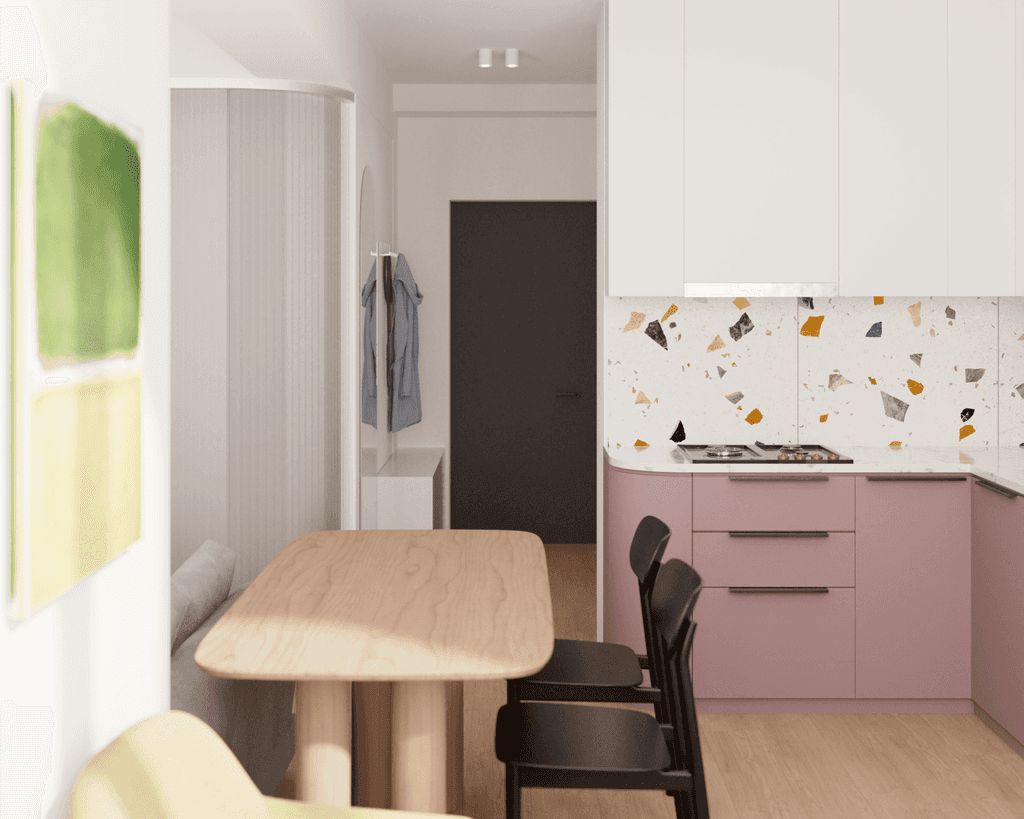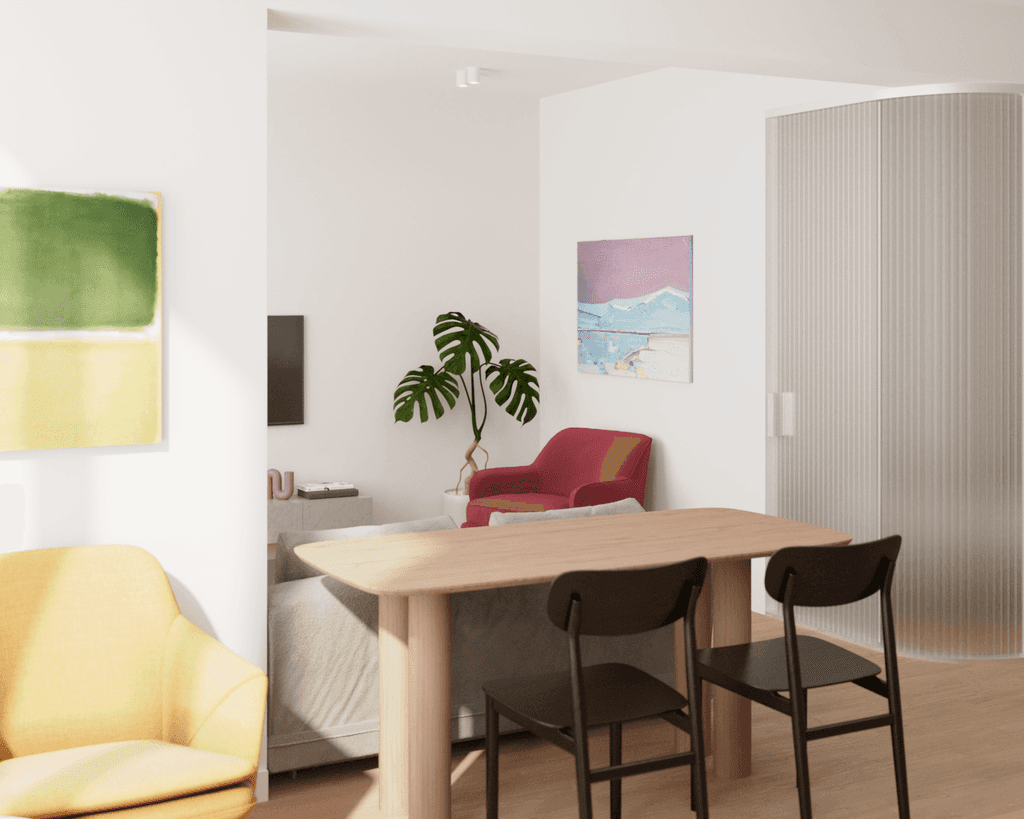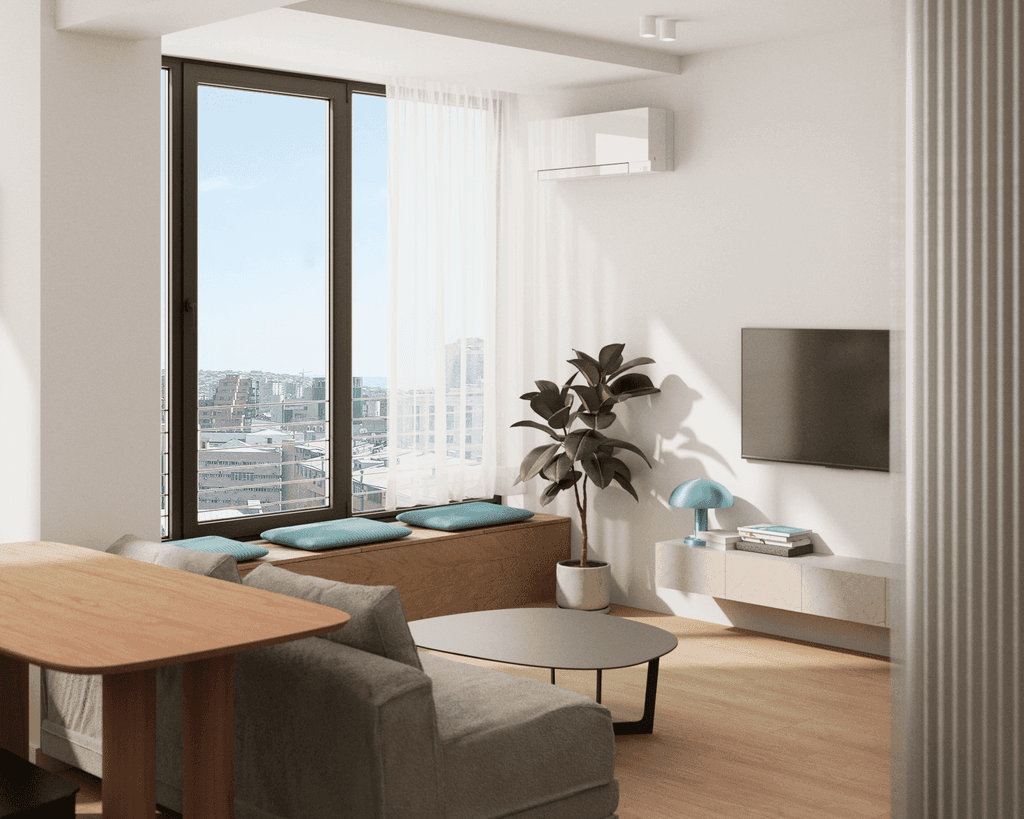B&B
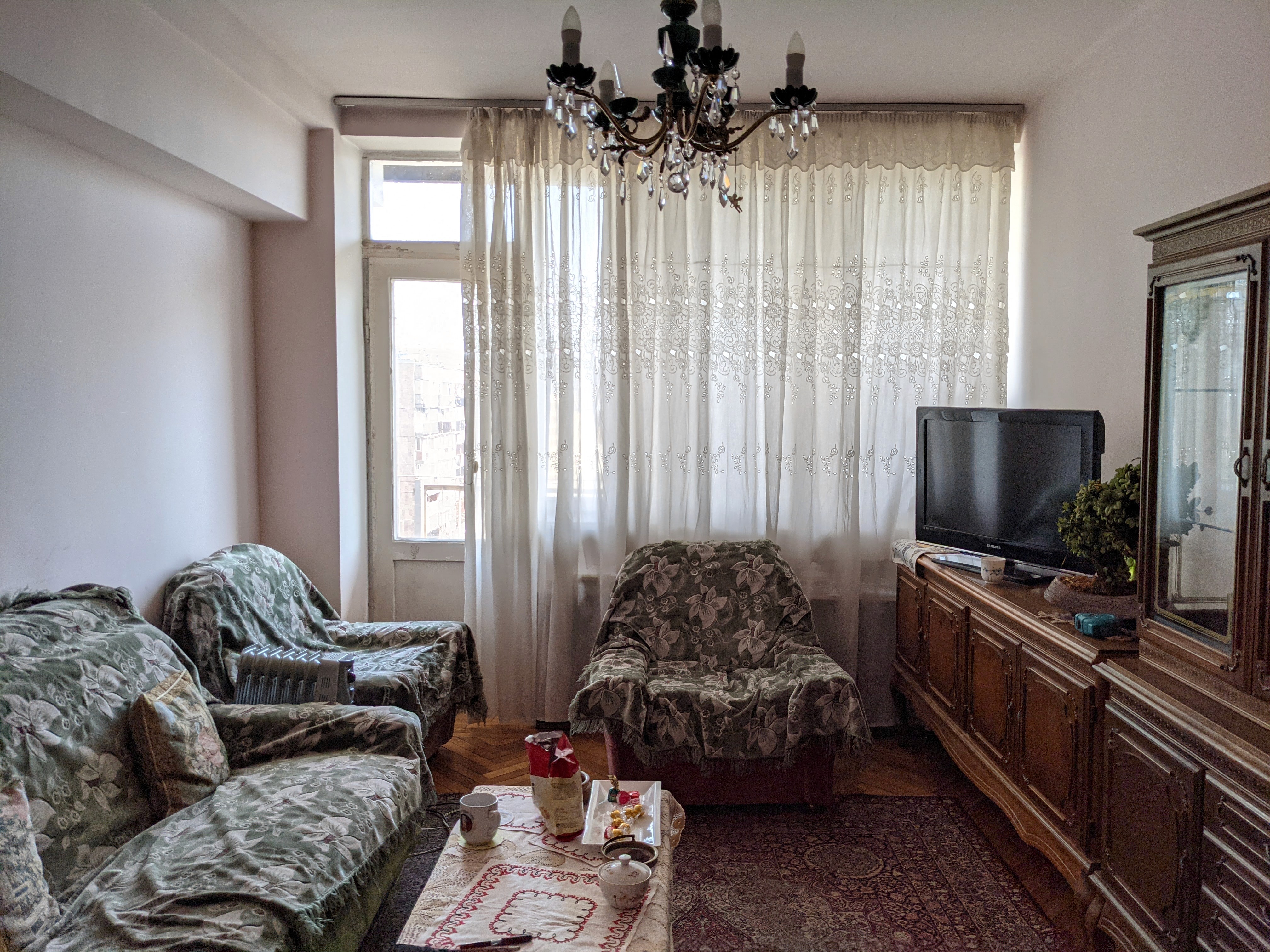
B&B
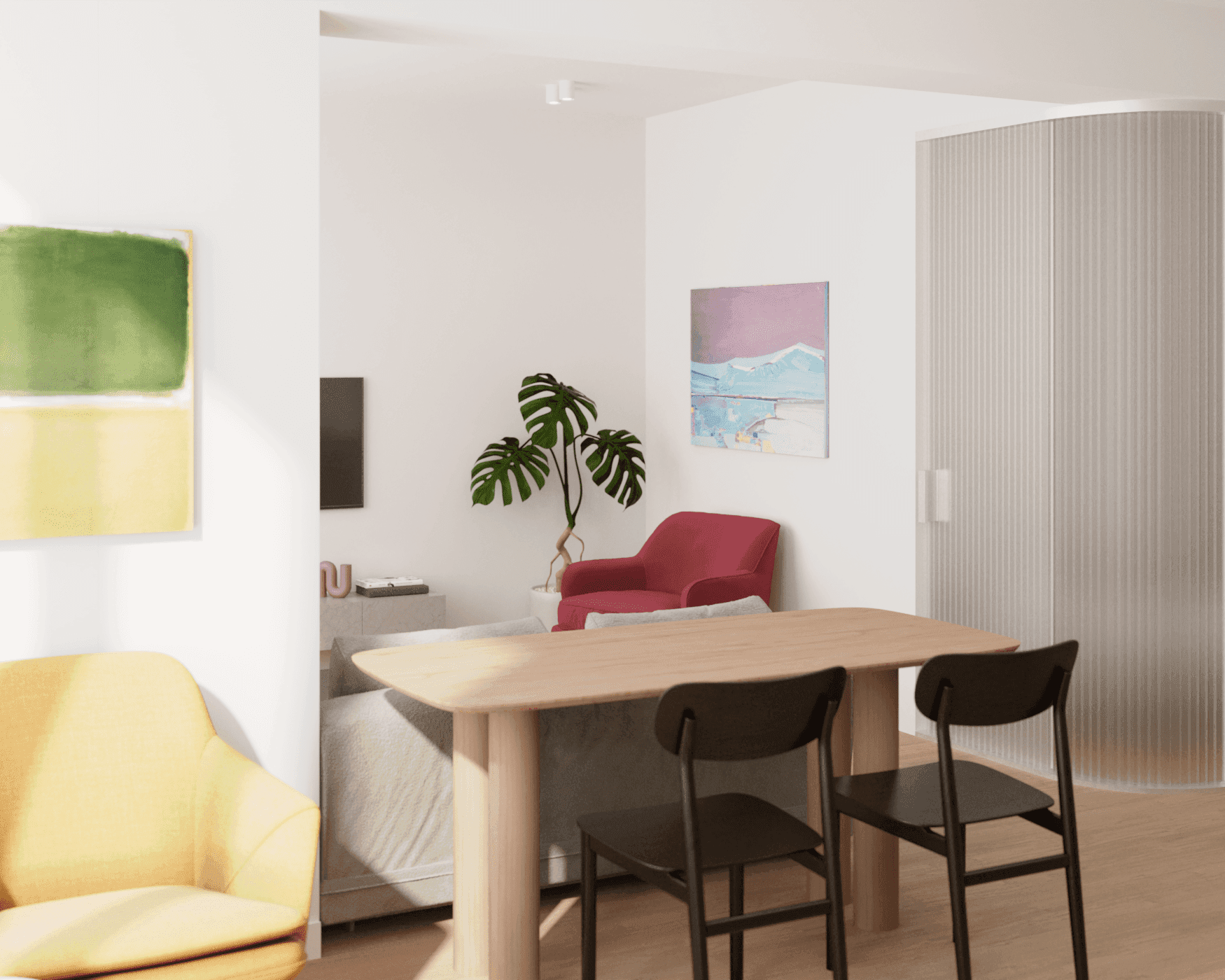
See the before
Category
Residential
Type
Remodeling
Location
Yerevan
Area
42sqm
Client's Vision:
Main purpose of redesigning the space was to give it for a rent with a possibility of accommodating a small family.
The Problem:
The existing home had an outdated layout with two separate public rooms: living-room and kitchen and no separate bedroom. The interior lacked a private space and normal bathroom. The challenge was to create a space wherea small family could live .
Our Solution:
Design is minimalistic, with curved lines and hidden storages to win some space. Bedroom has a glazed wall for letting a daylight into it
