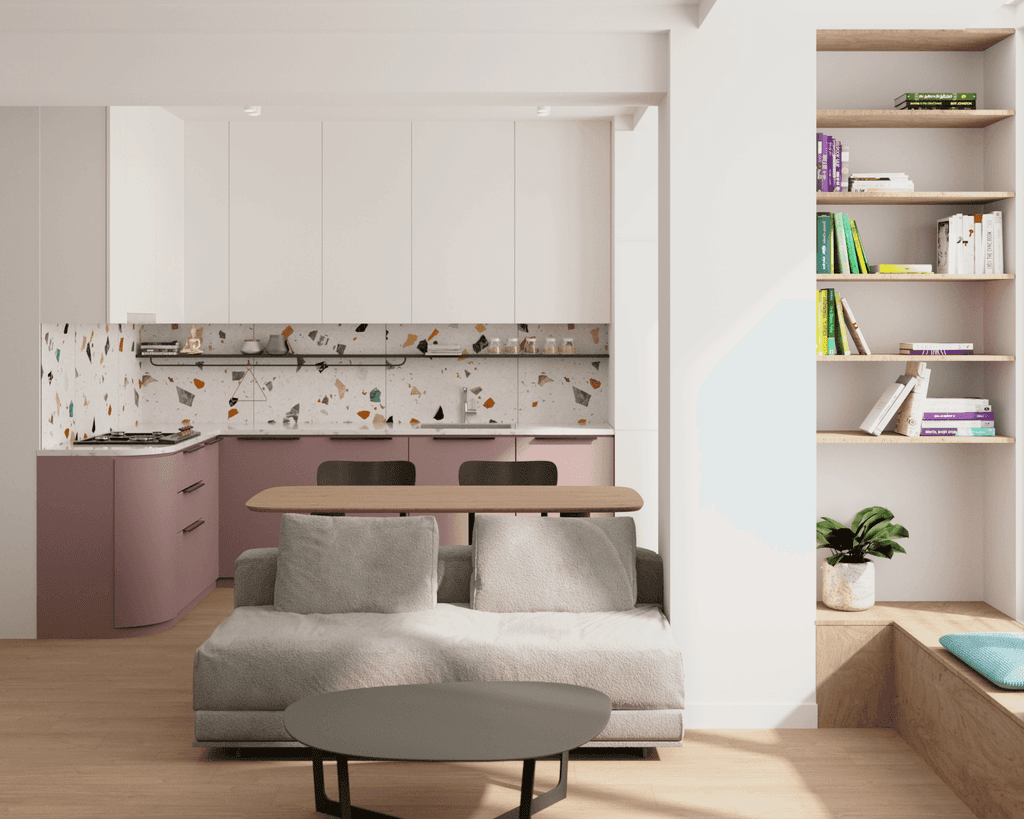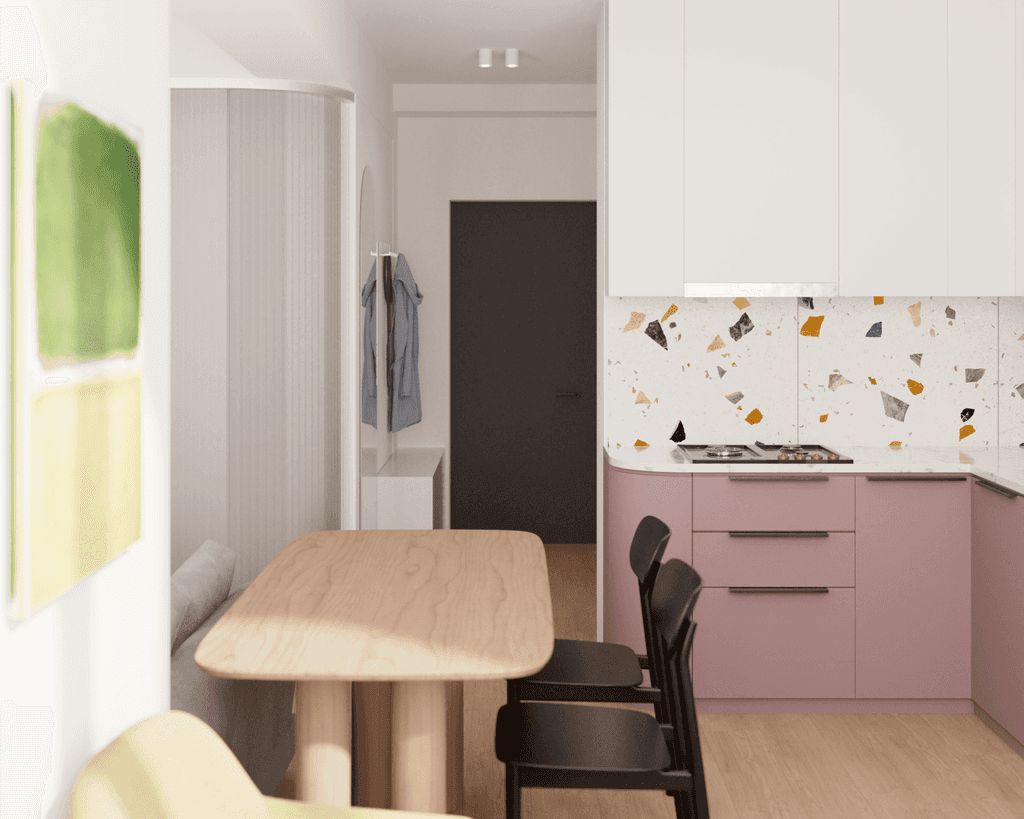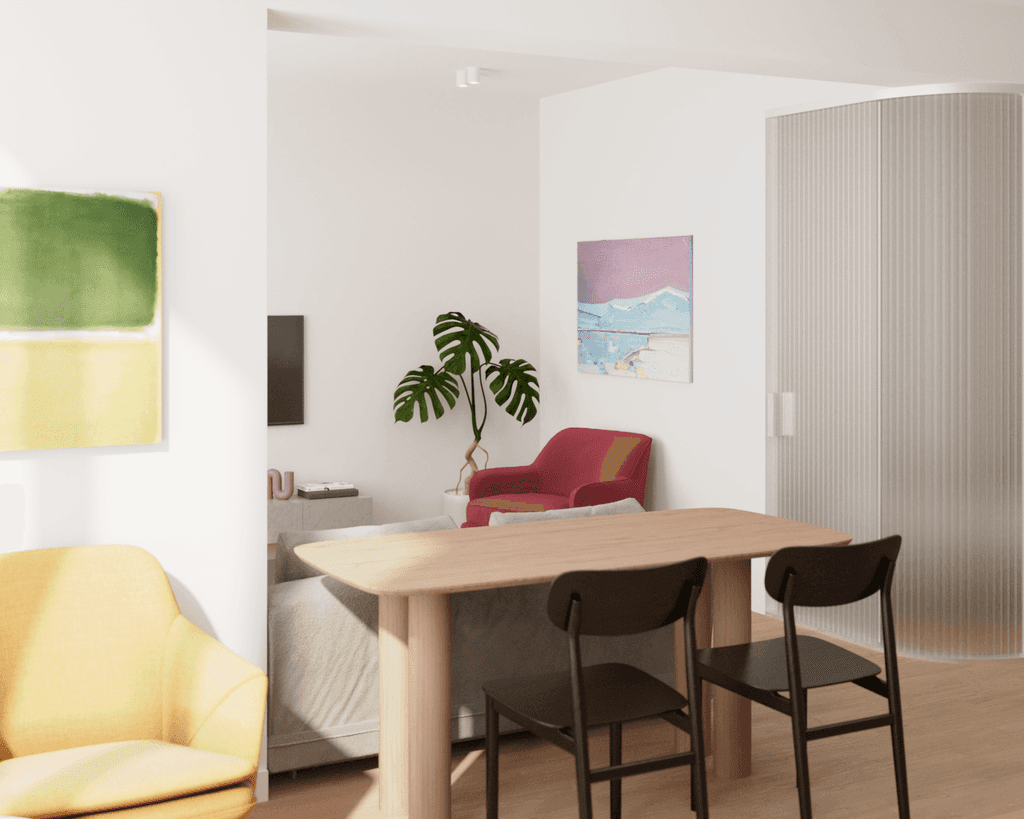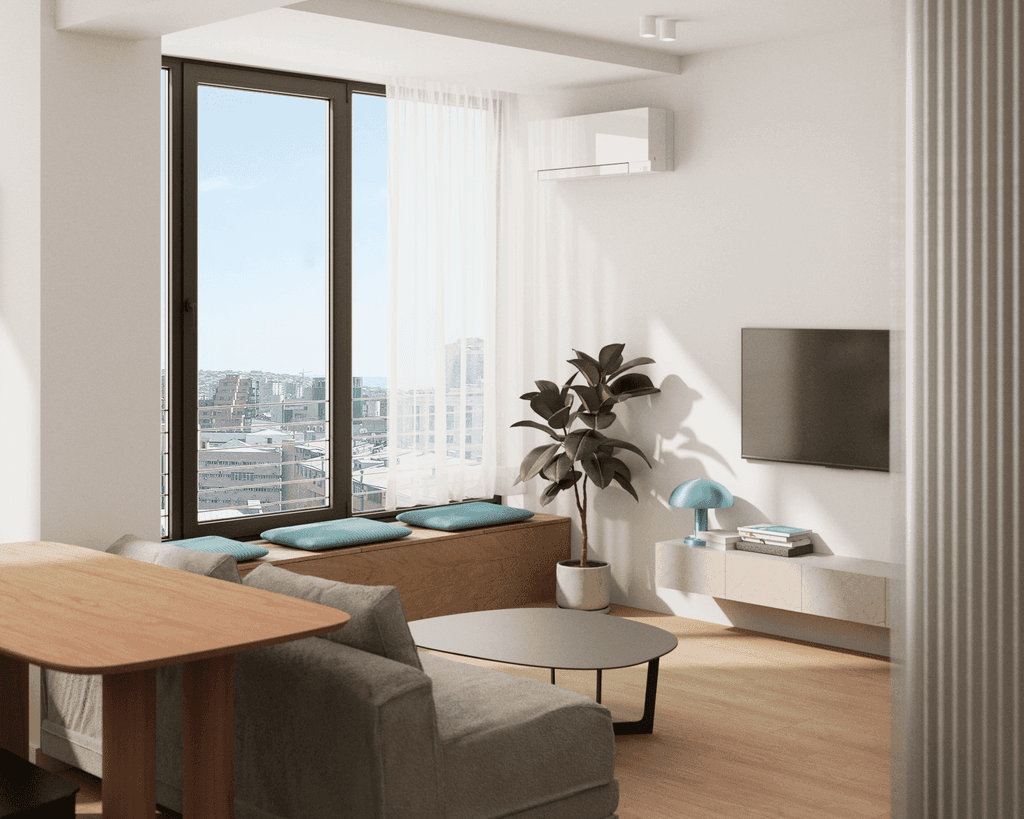B&B
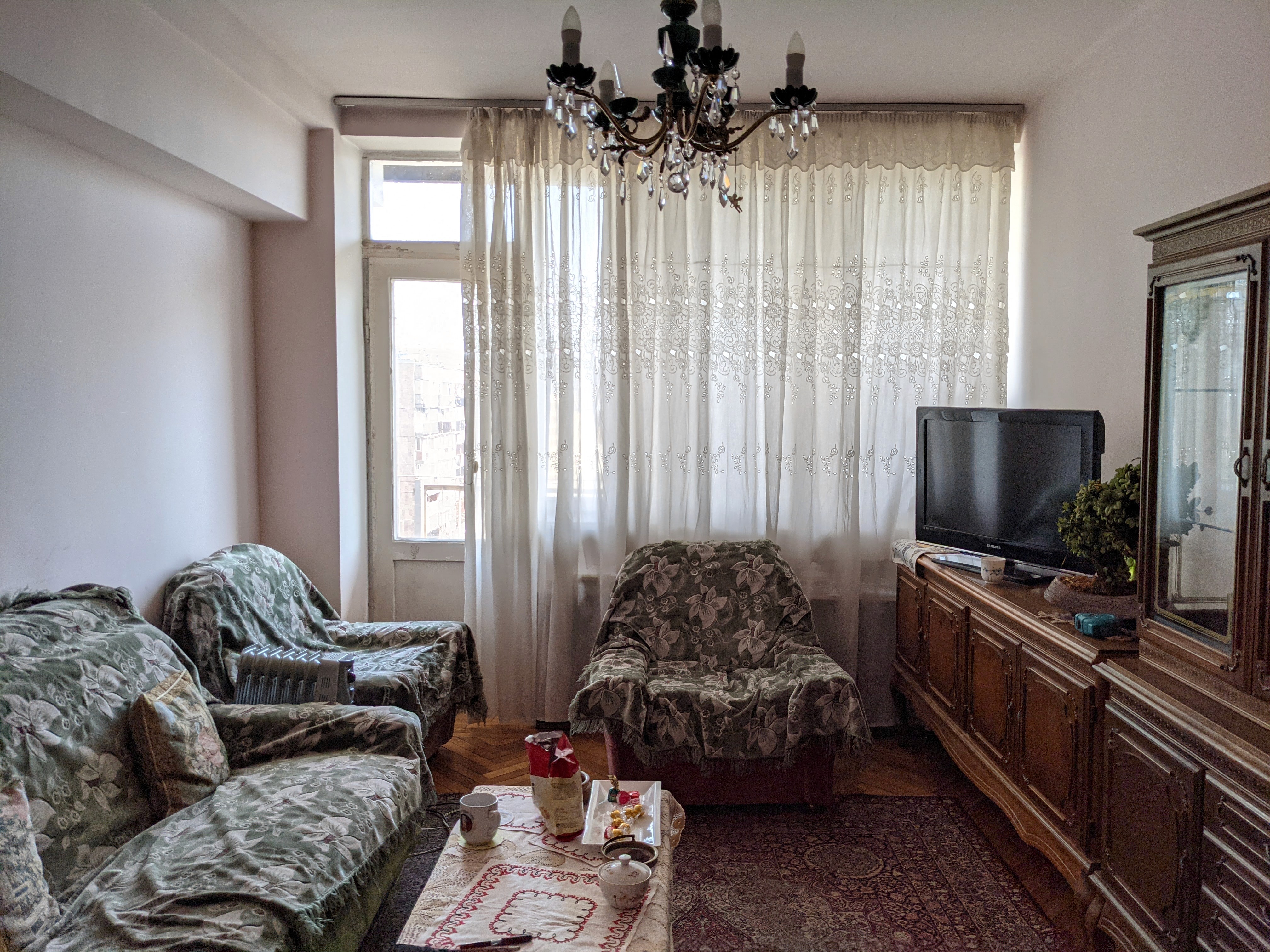
B&B
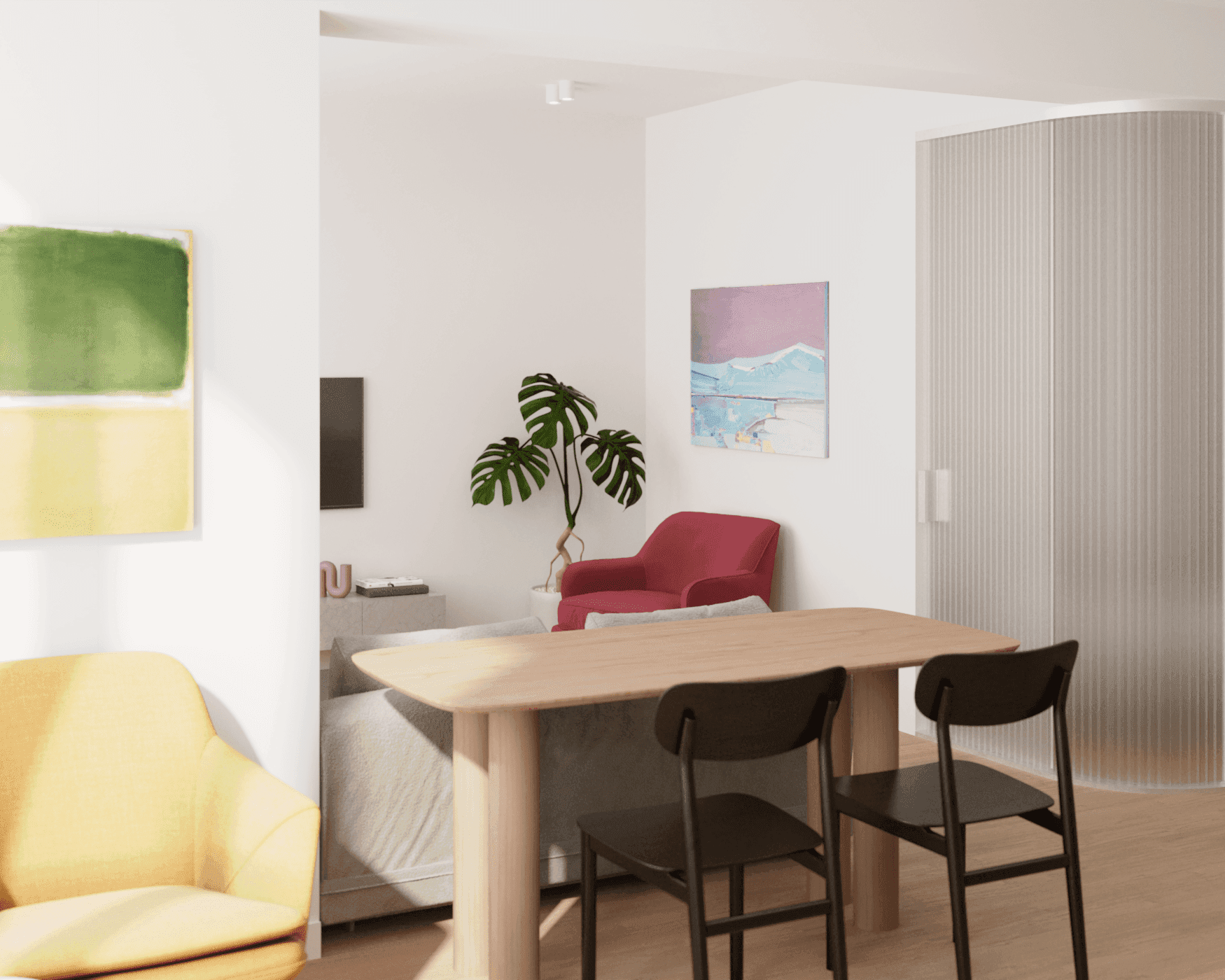
See the before
Category
Residential
Type
Remodeling
Location
Yerevan
Area
42sqm
Client's Vision:
The primary goal of the redesign was to transform the space into a functional rental unit suitable for a small family.
Design Concept:
The home lacked privacy and a proper bathroom, making it unsuitable for long-term living. The challenge was to reconfigure the space to accommodate a small family while maintaining openness and functionality.
We restructured the layout to create an open-plan living, dining, and kitchen area, maximizing both space and natural light. A compact yet functional bedroom was added near the entrance, designed to fit a queen-sized bed and a small wardrobe. Since the bedroom lacked windows, we installed a glazed door to allow natural light to flow in.
To create a smoother passage through the space, we introduced curved elements—rounding the bedroom wall and kitchen corner units. Additionally, we optimized storage by incorporating a built-in bench with hidden compartments under the window, ensuring practical use of every inch.
The result is a thoughtfully designed rental home that balances openness, privacy, and smart storage, making it a comfortable and inviting space for future tenants.

